– We turn hand drawing or basic sketch to technical 2D.
A 2D floor plan offers a top-down view of a property, showing the layout of rooms, walls, doors, windows, and furniture—without perspective or depth. Designed by T.D.T Design, these drawings help clients quickly understand spatial flow and dimensions. Ideal for architects, real estate agents, developers, and homeowners, 2D plans are perfect for marketing, presentations, and project planning across both residential and commercial spaces.
2D Floor plan showcase
Floor plan input reference
1. TYPES OF 2D FLOOR PLAN
There are 3 types of Floor plans: Black&White, Fill color, and Texture, or follows clients requirements/samples. Unfurnished or furnished
1.1 2D Black&White floor plans:
2D black and white floor plan offers a clear bird’s-eye view of a property using simple symbols and labels to show layout, furniture, and key details. It’s one of the most straightforward and effective floor plan styles available.
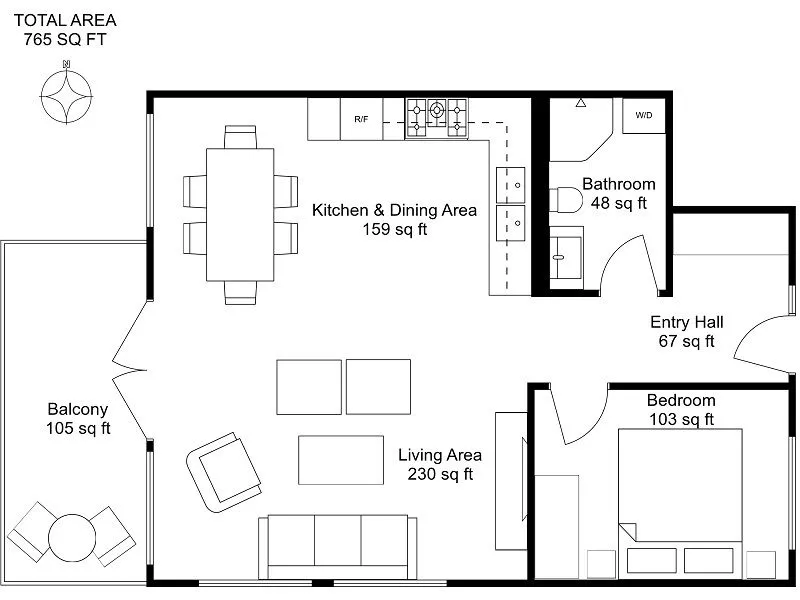

1.2 2D Full Color Floor Plans
A Floor plan is one of the most essential marketing tools for any property. Adding color—using different shades for each room—helps clients easily visualize the layout. Customize your 2D floor plans to match your project style or brand for greater impact.
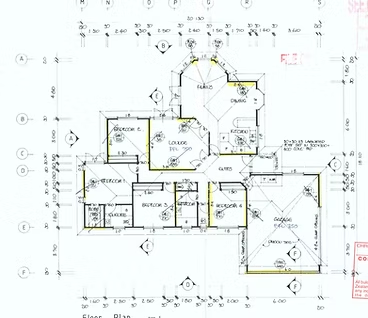
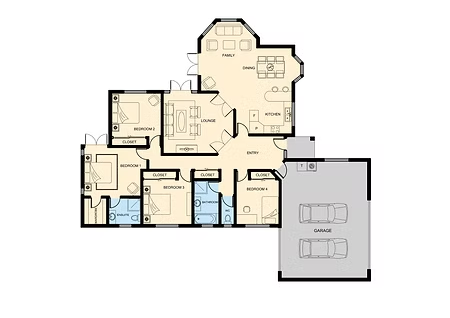
1.3 2D Texture
A 2D textured floor plan highlights both the layout and interior details like flooring, tiles, carpets, and furniture. This added visual depth helps clients better imagine how they might arrange and live in the space.
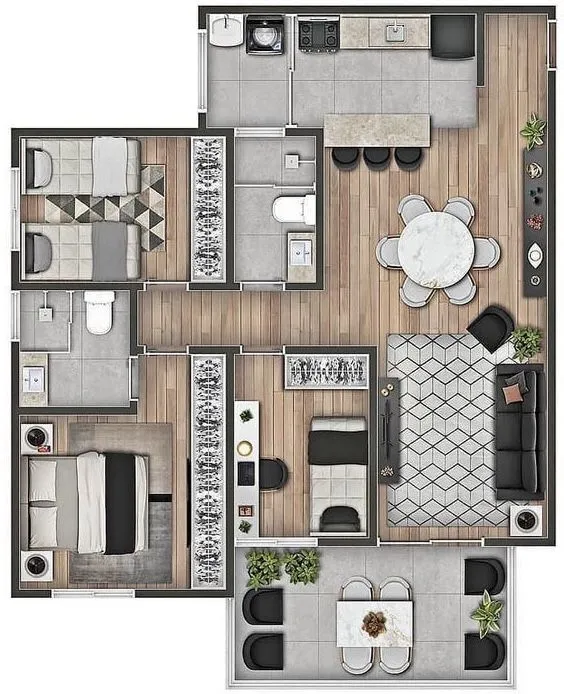
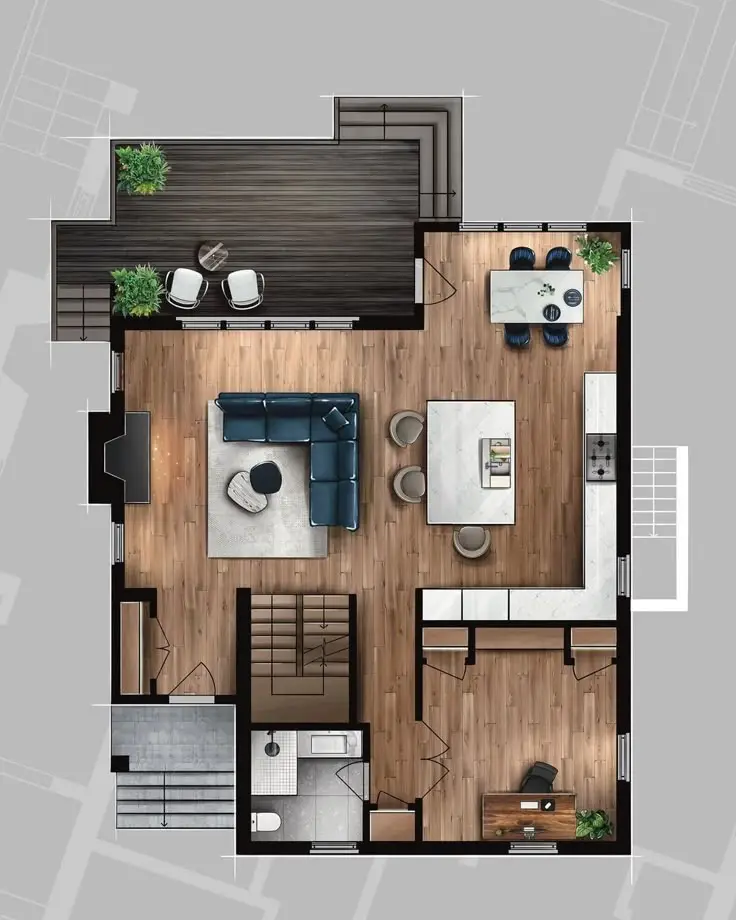
2. LETTERHEAD:
We customize plans based on client needs—such as adding notes like “Sizes and dimensions are approximate.” Clear 2D measurements help clients assess if the property suits their requirements.
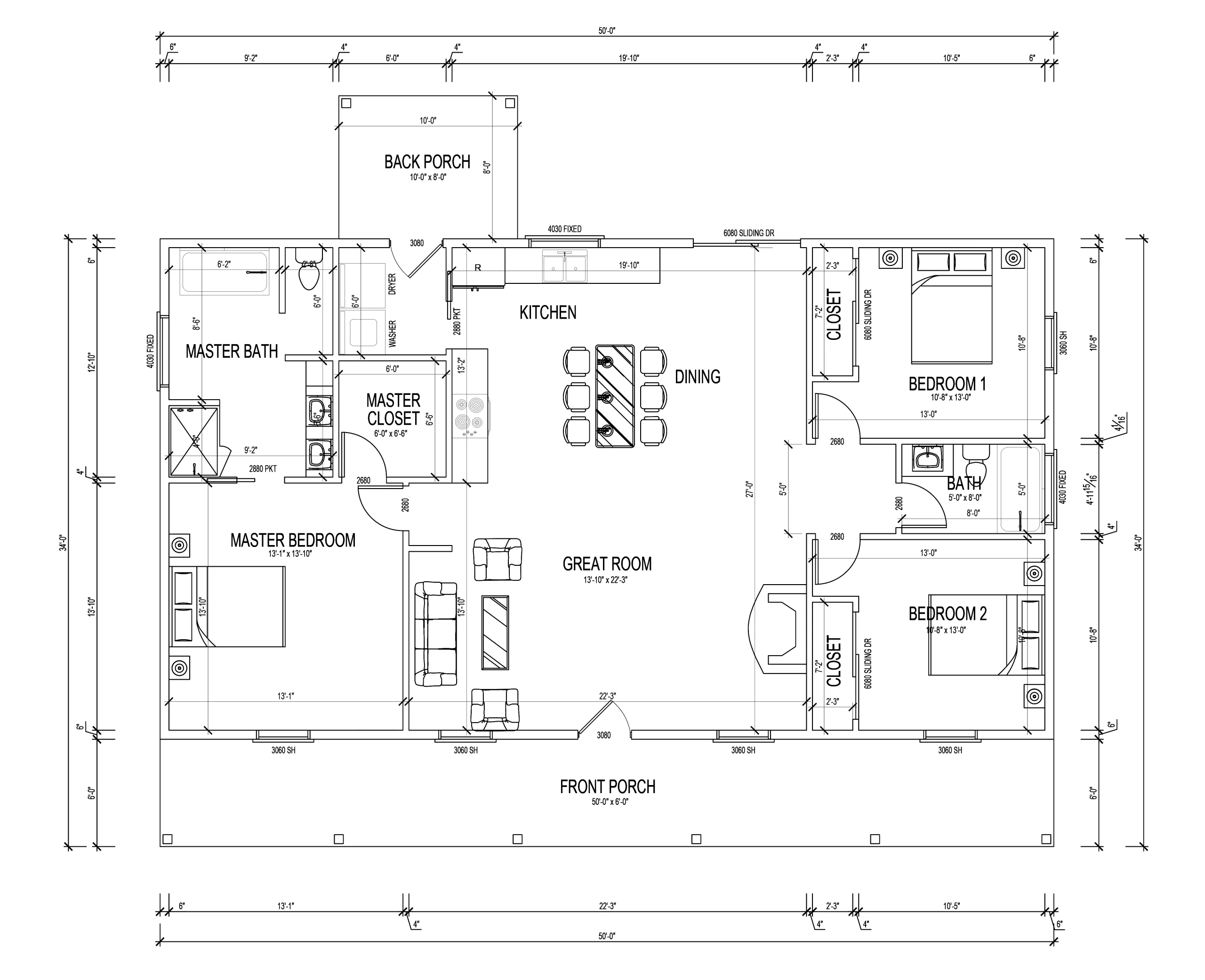
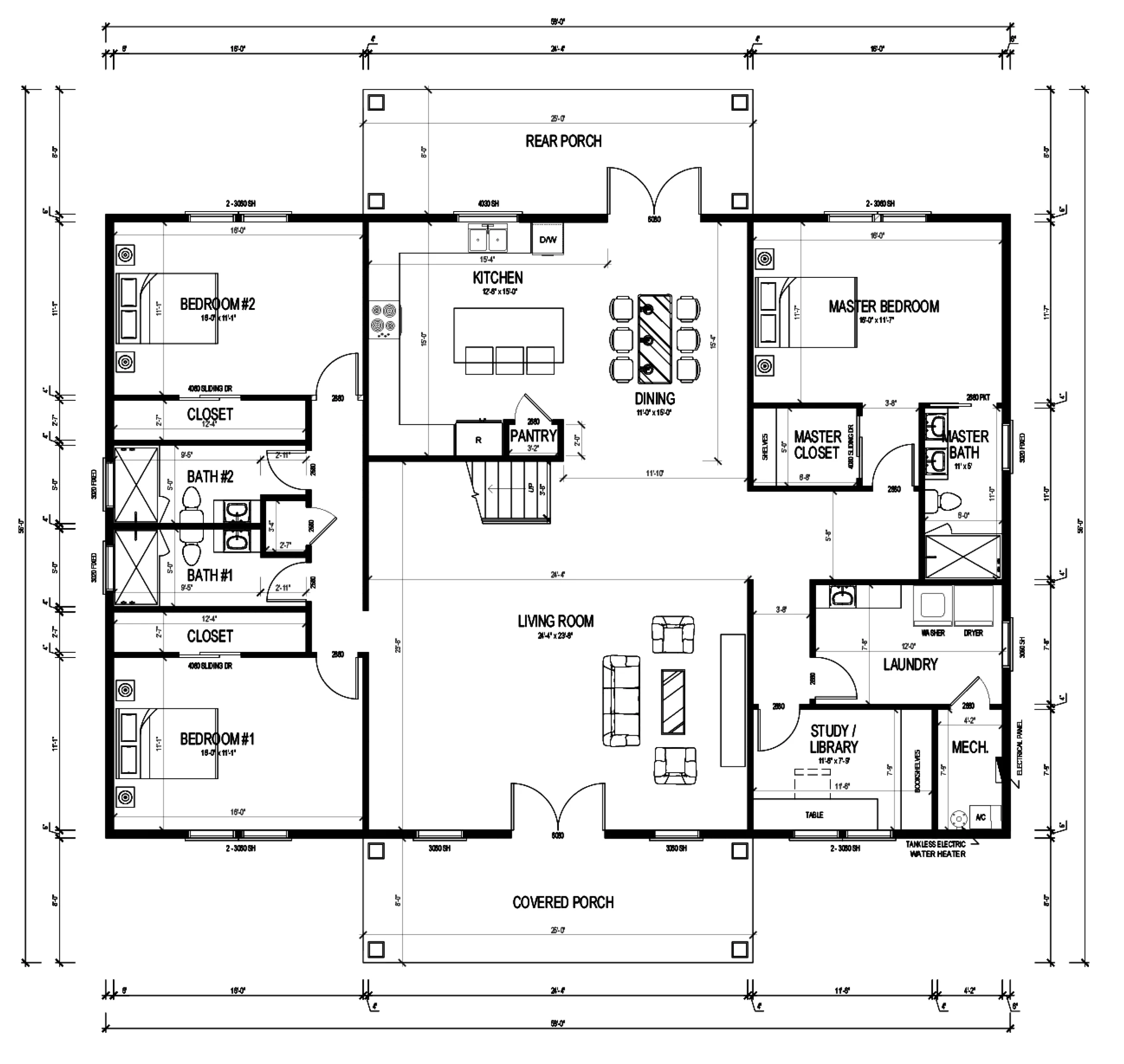
3. ORIENTATION OF 2D PLAN:
2D Landscape (Horizontal) or Portrait (Vertical)
You can choose one of them, or we will make 2D Landscape floor plans as default.

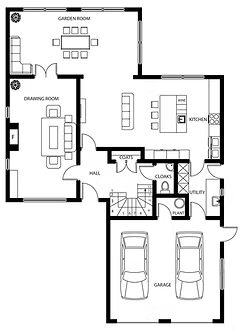

Portrait (Vertical)
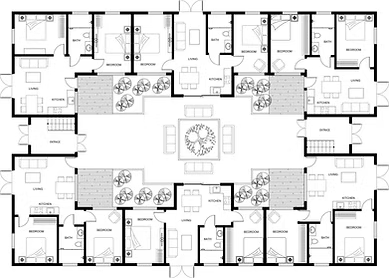
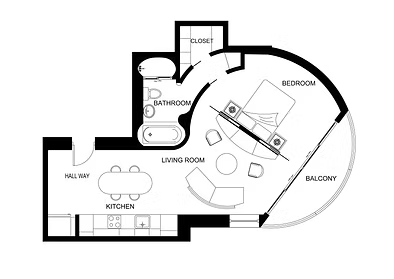
Landscape (Horizontal)
4. DISPLAY MODE:
Always top view/bird eye view
5. DELIVERABLE:
JPG, PNG, PDF format
– We can add your logo, compass, notes, dimensions…
WE NEED:
- The sketches are photographed or scanned.
- Using symbols for the fixed installations such as doors, windows, toilets, sinks, showers etc.
- Clearly scale in cm/scale field
- Drawing walls on scale with the grid, noting measurements…
In short, 2D floor plans save time for both buyers and sellers. They allow buyers to visualize the layout remotely and decide faster, making the property more memorable and easier to market.
Contact us anytime for a free 24/7 consultation.
Check other samples:
3d floorplan, 3d rendering