A 3D interior rendering image is a high end version that upgraded from 3D Floor plan, shows interior and details particularly.
We need:
- The sketches are photographed or scanned to follow
- Camera position (chosen by clients or follow our editor choices)
- Sample images or description (as much detailed as possible)
INTERIOR DESIGN
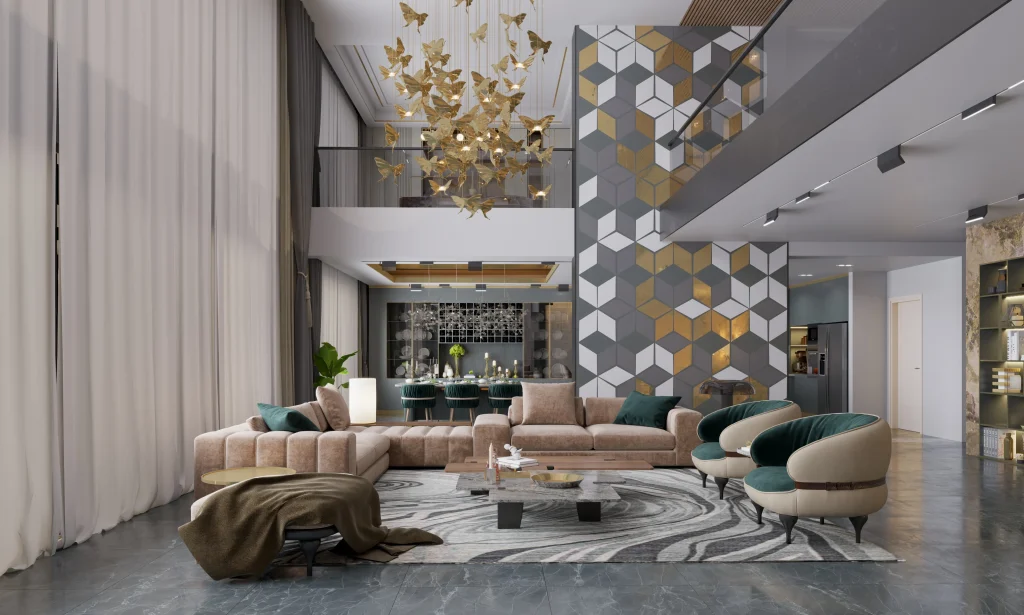
Living room
This stunning 3D-rendered interior captures a luxurious, double-height living space blending modern elegance with artistic flair.
Kitchen Room
- This elegant 3D-rendered kitchen blends modern sophistication with functional design. Clean lines, matte charcoal cabinetry, and golden accents create a luxurious yet minimal aesthetic.
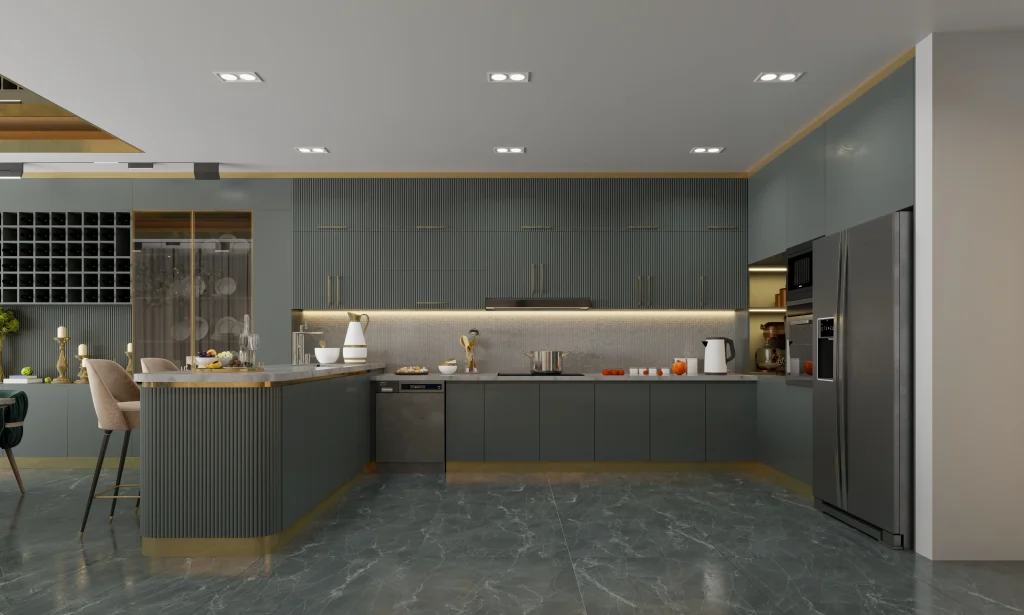
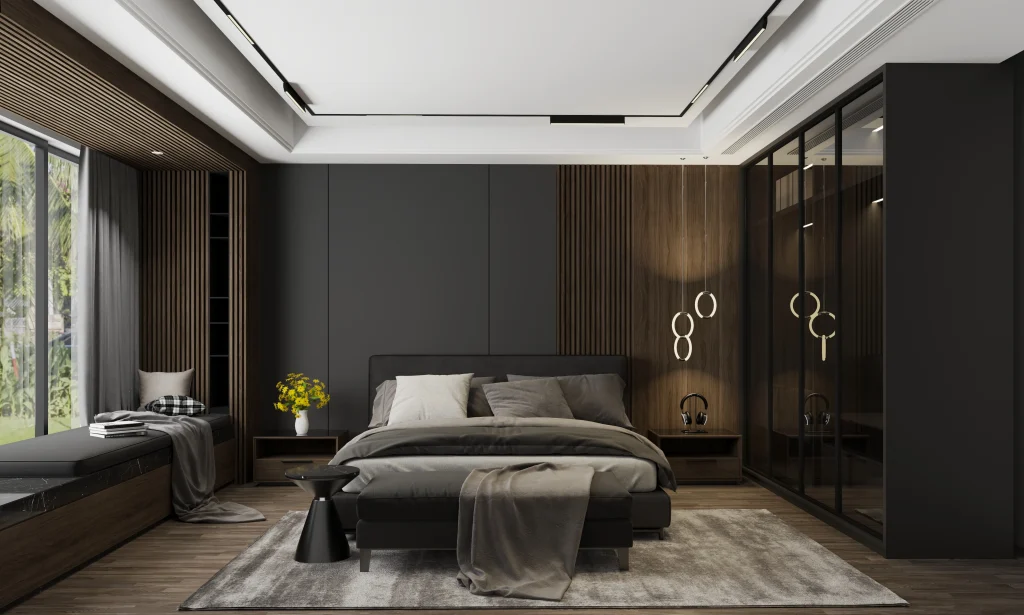
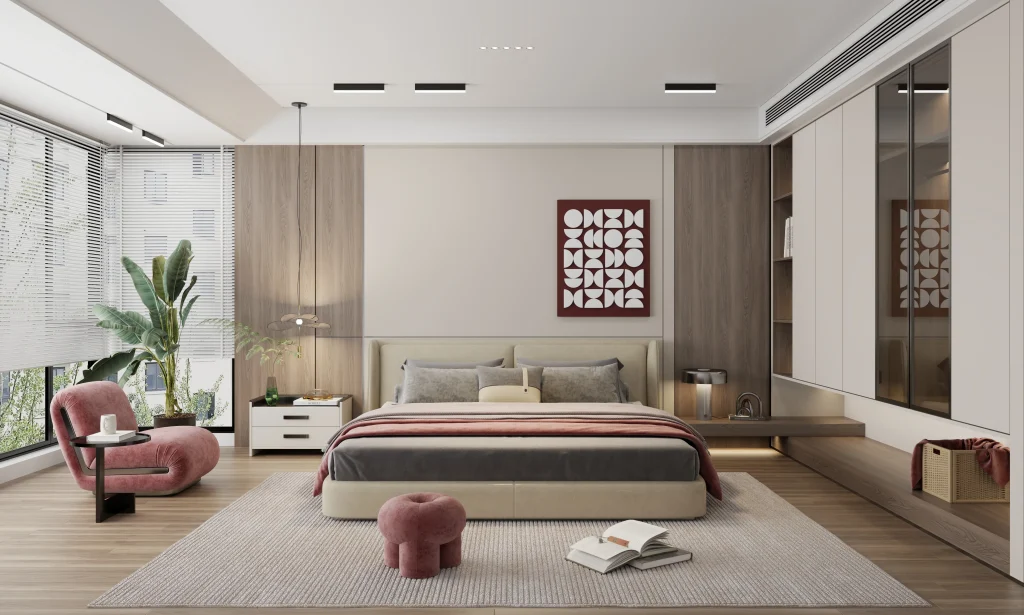
EXTERIOR DESIGN
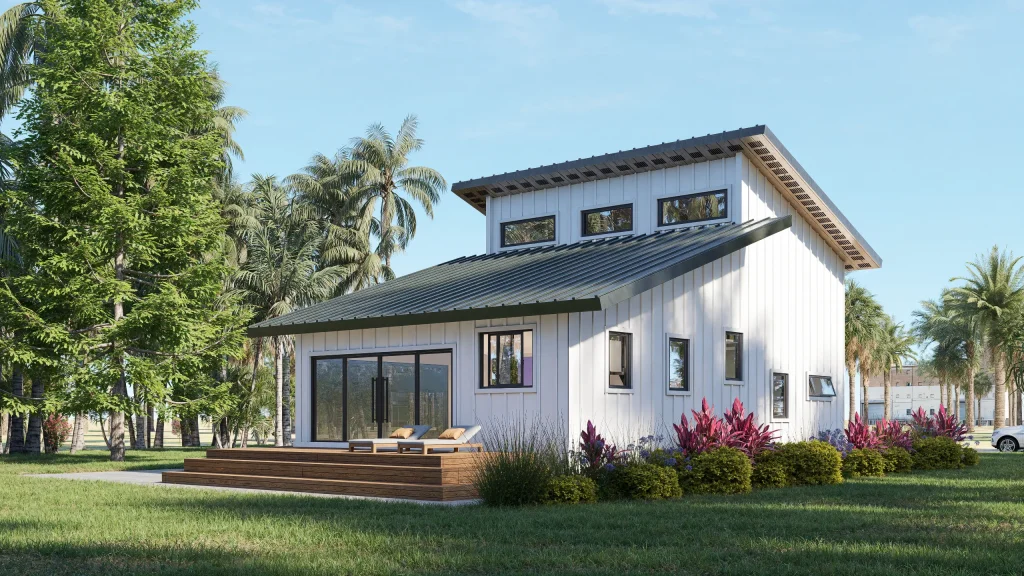
Modern House
- This charming 3D-rendered tiny home combines modern farmhouse style with tropical tranquility. Clad in crisp white siding with a dark metal roof, the design is clean and inviting. Surrounded by lush palms and vibrant landscaping, the home features expansive glass doors opening onto a cozy wooden deck—offering a serene space to relax and connect with nature.
Homestay
- This stunning beachfront 3D rendering captures a row of modern tropical villas nestled among palm trees and lush greenery. Elevated structures with warm wood finishes and clean architectural lines open toward the water, creating a seamless blend between nature and design. Reflections ripple across the shoreline, completing a serene and luxurious coastal setting.
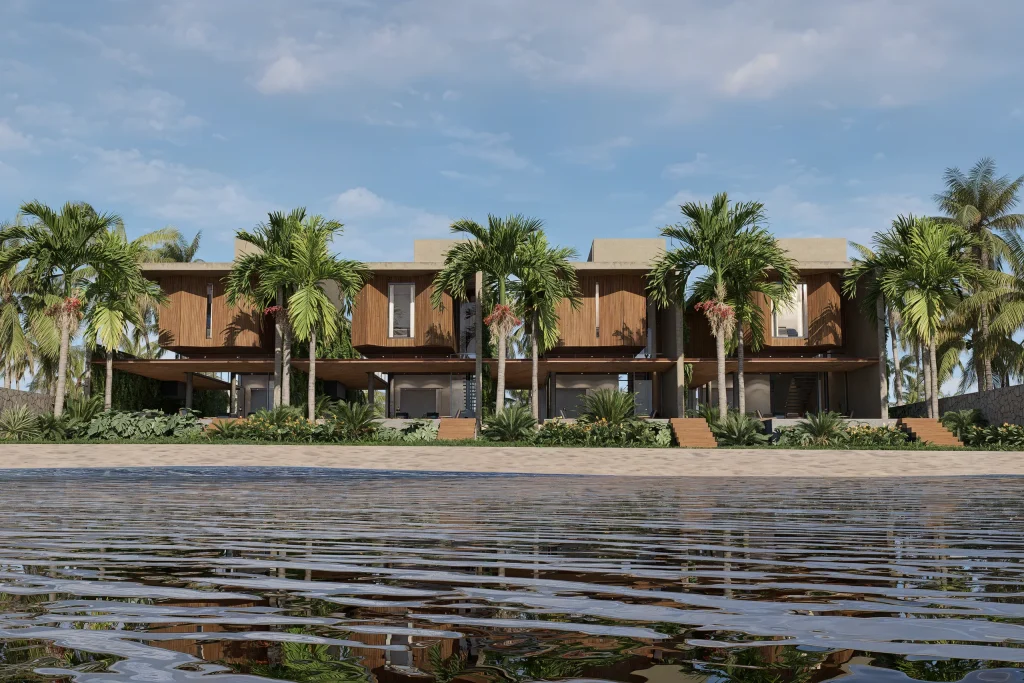
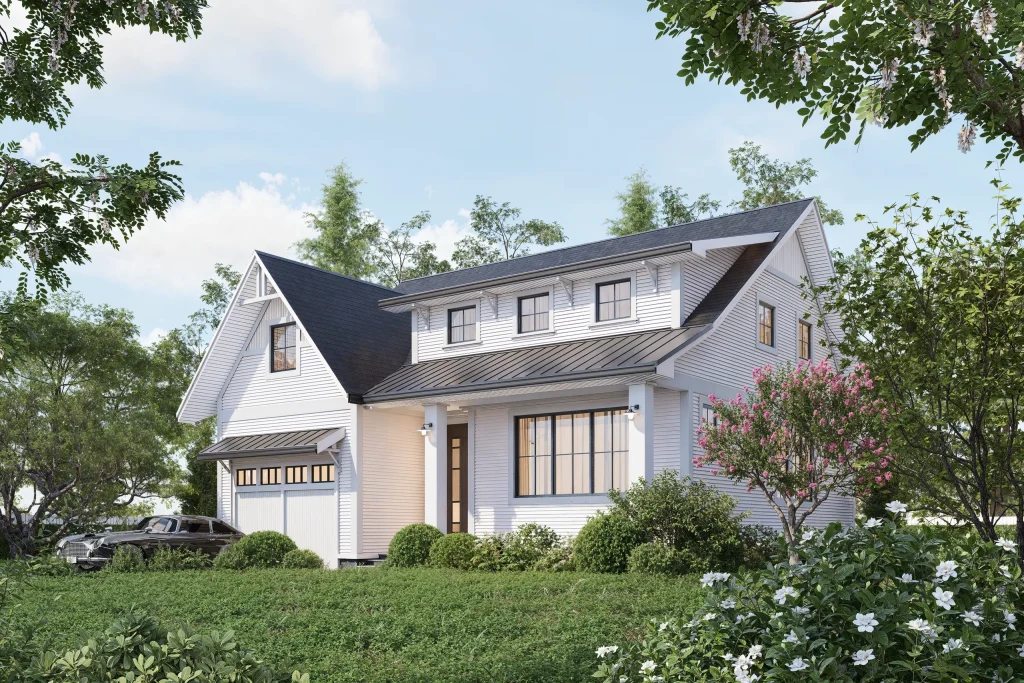
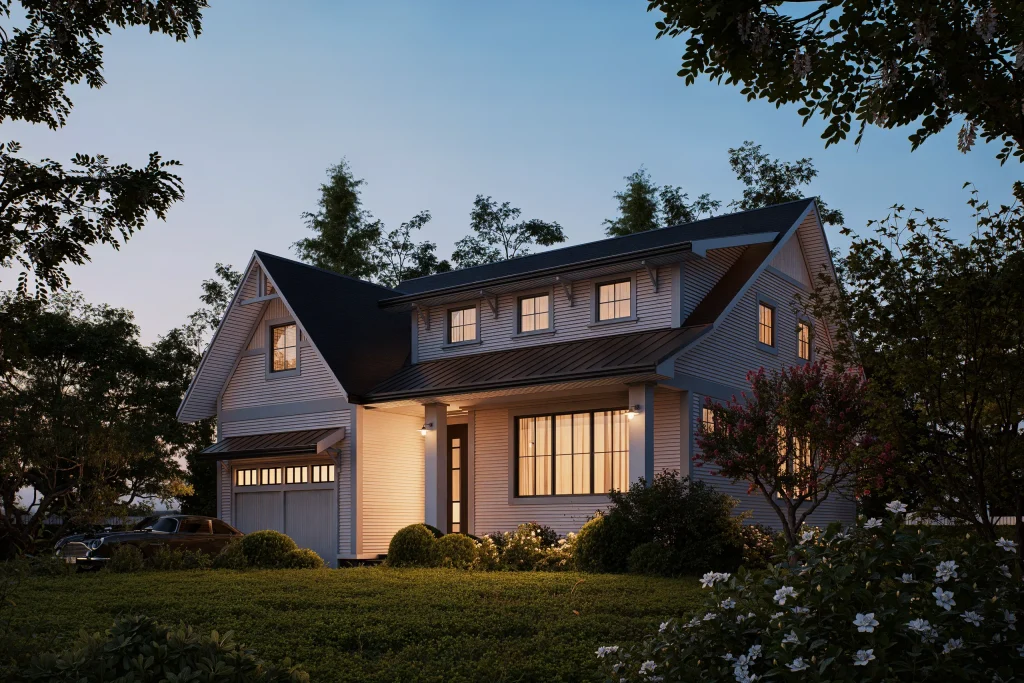
This beautifully crafted 3D rendering showcases a charming two-story suburban home in both day and night settings. The daylight view highlights the crisp white siding, manicured landscape, and blooming garden, while the evening scene glows warmly with interior lights, offering a cozy and inviting atmosphere. Together, they capture the home’s timeless elegance and livable warmth from sunrise to sunset.